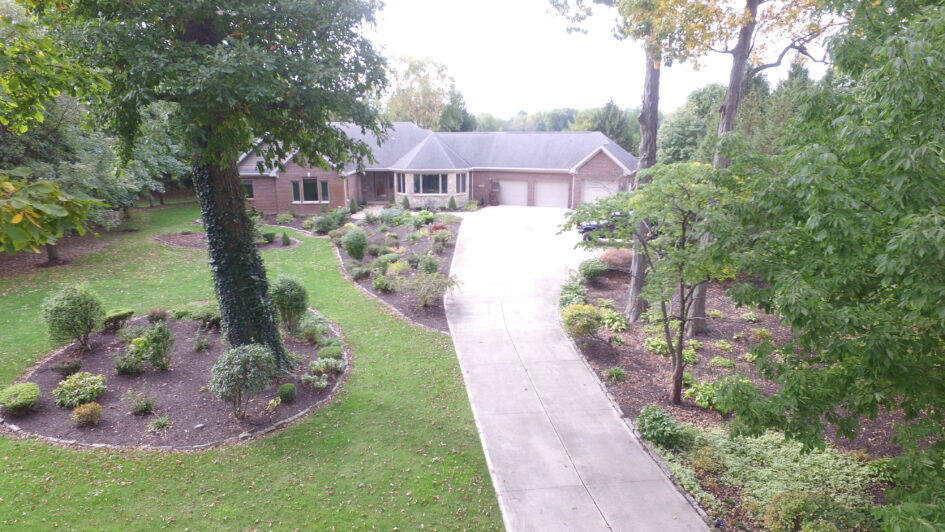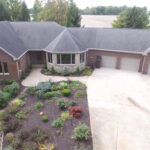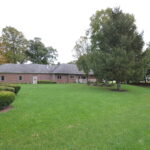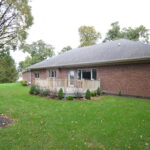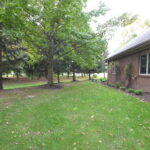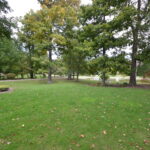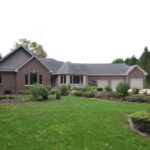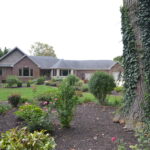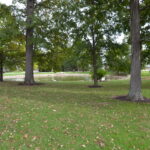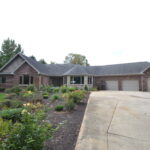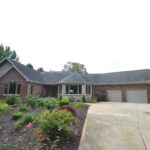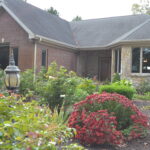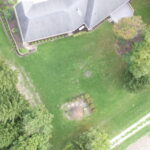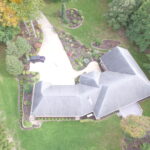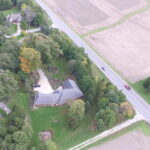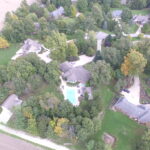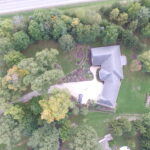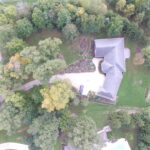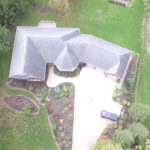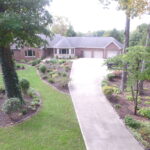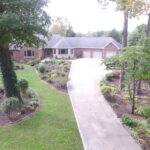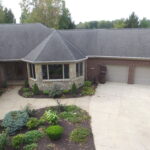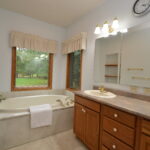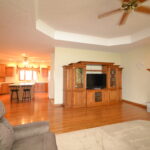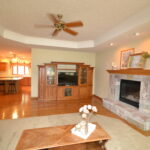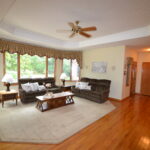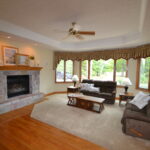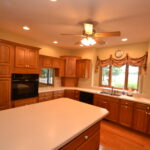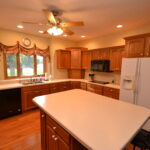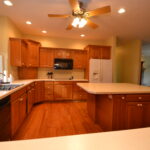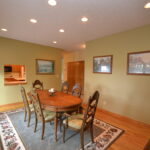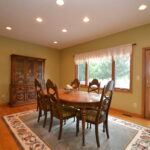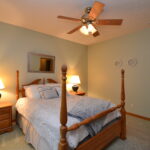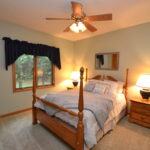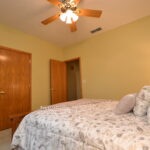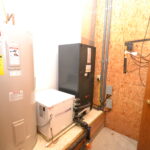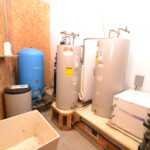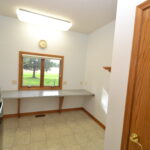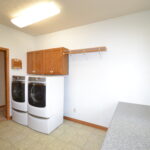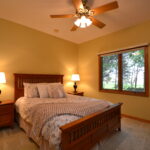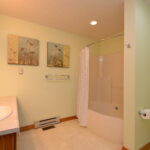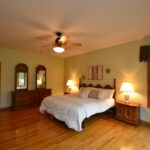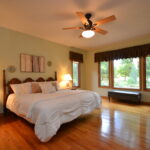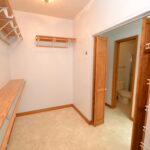Westwood is one of the most sought after developments in Tipton county. And it’s no wonder. Nestled among majestic mature Indiana trees. Just a few miles from town and even closer to US31, making anything you could want within driving distance. And, to top it off, there are only 8 homes in Westwood so they don’t come on the market very often. But, this is your chance. Who knows when the next time will be…
This custom home was built in 2002, not even 20 years ago. It sits on 1.76 acres but seems even larger. it’s right next to the associations pond at the entrance to Westwood so it’s almost like it’s yours, without having to pay taxes on it. Put up a bench and watch the bubbles in the pond. maybe even throw out a line. A very relaxing evening, right outside your front door.
If a pond isn’t your thing, no worries, you don’t have to take care of it, just go out back on the wood deck and watch the deer stroll by at the edge of the farmers field to the west. Fire up the grill, grab a cold drink and watch the sun set. Now that is relaxing!
And one more thing, if you happen to see the storms rolling in from the west next spring, no worries. This home has a concrete “safe room” tucked discretely in the middle. You probably wouldn’t even notice it if you didn’t already know it was there. But if you ever do need it, you will feel as safe as can be. Now, let’s hope you don’t need it.
Inside, the home is over 2500 sq ft of open living area, tons of storage, a formal dining room, 3 large bedrooms, and more.
The living room, which opens into the kitchen, has plenty of windows that overlook the gorgeous flower beds and the front yard. There is a custom tray ceiling and a fireplace on one wall. the other wall is big enough for even the largest TV or entertainment center.
Speaking of entertaining, the kitchen is open to the living room so the cook and host never feel left out of the conversation while having guests over for diner. and to keep the dishes and clutter after the meal out of the way, there is a serving hatch between the dining room and the kitchen.
And the kitchen itself? You’ll love it. lots of cabinets, lots of counter space, extra lighting, and an island. A cook and hosts dream!
Now on to the bedrooms. There are 3 of them. All on the main level, well, because there is only one level. no need to stress about having stairs to navigate for either the very young or the more experienced at life.
Both of the “smaller” bedrooms are at least 13 ft across with plenty of closet space.
The master bedroom is 20×16 ft. with it’s own massive closet. The master bath has a private water closet, a jack and jill vanity and a nice garden tub with a great view of even more flower beds.
There are a few other rooms, like the laundry and a couple storage rooms and of course a big mechanical room. And I haven’t even mentioned the oversized 3 car attached garage.
By now I’m sure you are wanting to know what all this is going to set you back. Well, it’s a whole lot less than it would cost to build it today!
The price of this place is only $450,000.
if you want more info,
or If you want to see this place
Call Doug Heron, at 317-376-4837.
or email, doug@heronhomes.com
If you already have your own agent, that’s cool too.
Just have them call to set it up.
…
Photos

