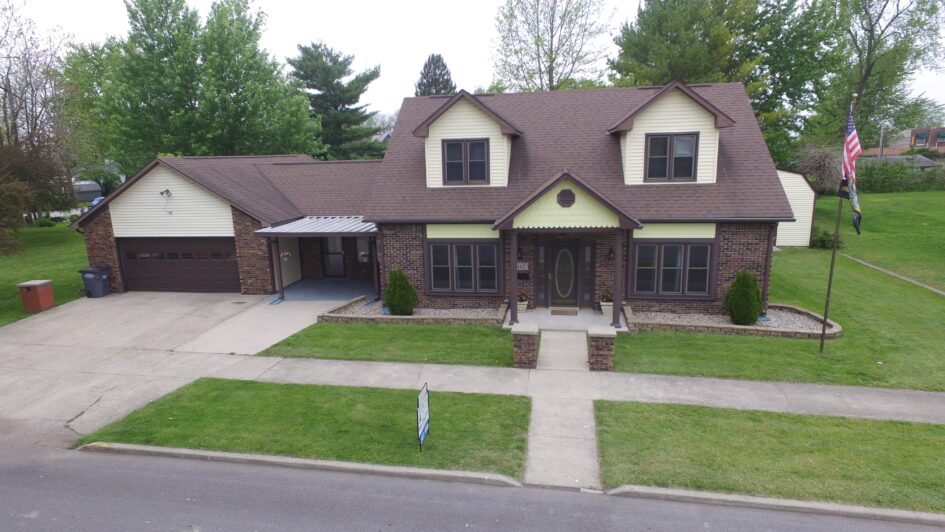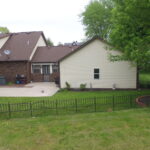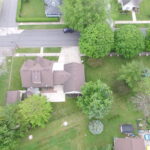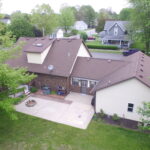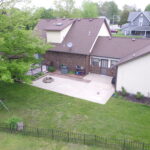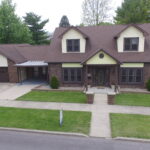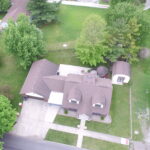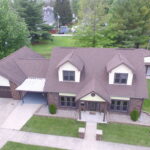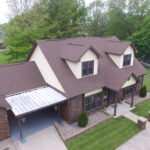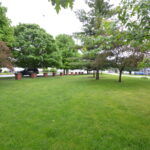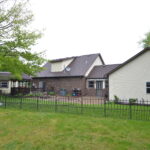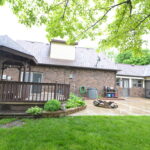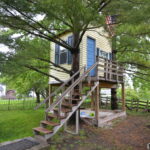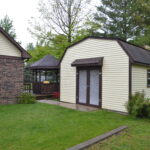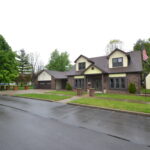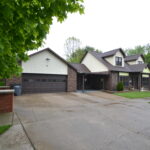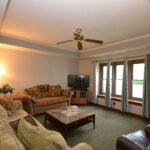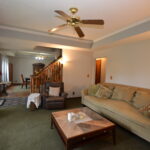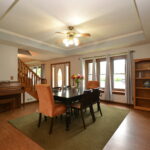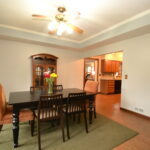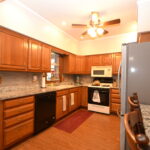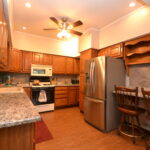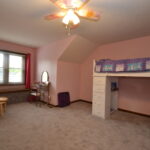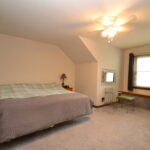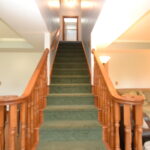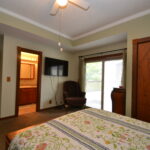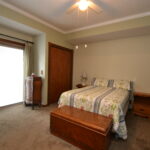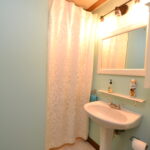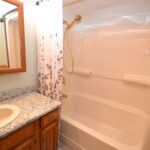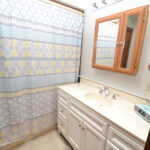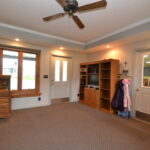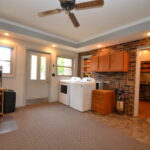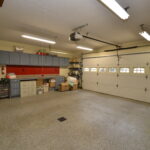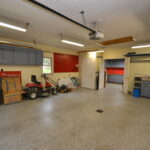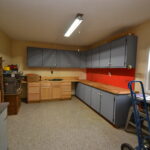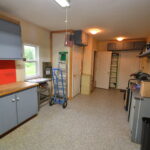This custom cape cod style home was built by a local home builder as his personal residence, so you know it was done right.
The home has 3 bedrooms with the master suite on the main floor. There are two more oversized bedrooms upstairs. There are also 3 bathrooms so you never have to wait in line. Also on the main floor is a formal living room and although some people don’t use a formal dining room anymore, it could easily be used as a family room.
between the main part of the house and the garage is a nice room with lots of windows that doubles as a laundry room/mud room/ office.
The garage is big, over 30 feet deep and what home builder would build his own garage without a workshop? There is a nice workshop behind the garage. Just in case all that is not enough work or storage space for you, there is a 16 by 16 shed too.
But life can’t be all about work so get ready to spend some time outside this summer. There is a large open patio out back with a gazebo at one end. The perfect setup for grilling out and having friends over.
Oh ya, one more thing, there is a nice tree house, with power run to it. Who says yuo have to be a kid to play in the tree house?
This place is priced at $249,462
If you want to see this place
Call Doug Heron, at 317-376-4837.
or email, doug@heronhomes.com
If you already have your own agent, that’s cool too.
Just have them call to set it up.
Photos

