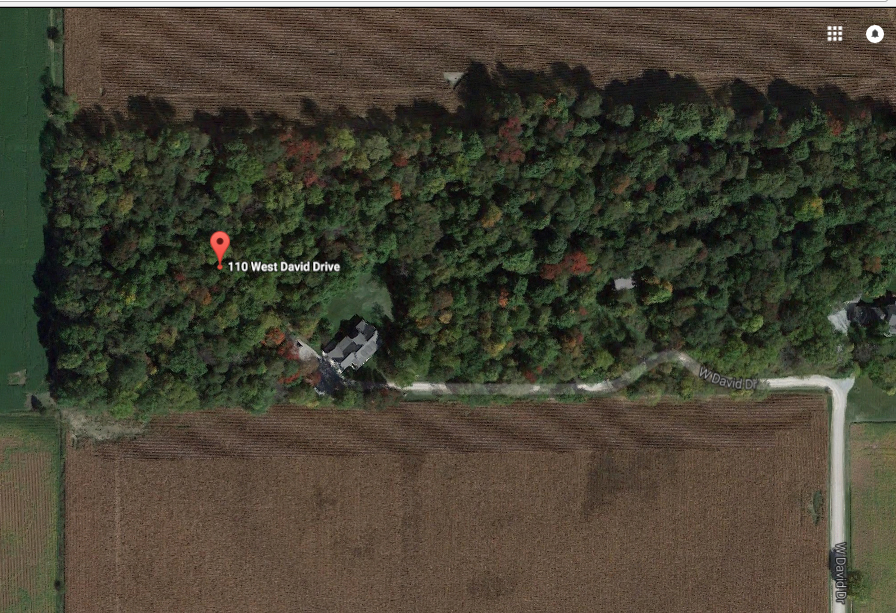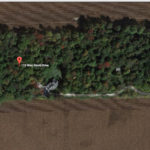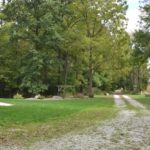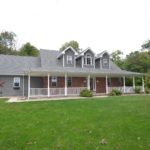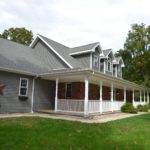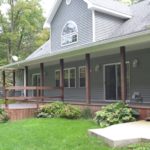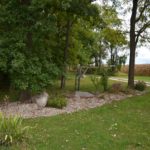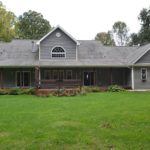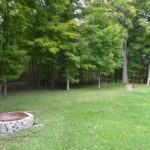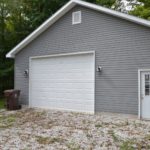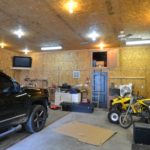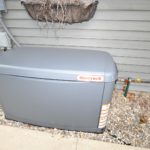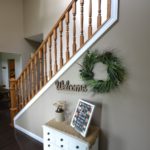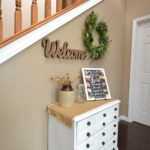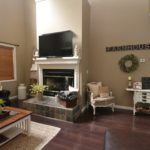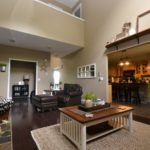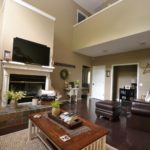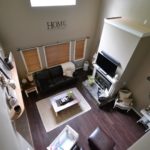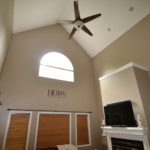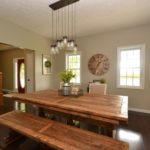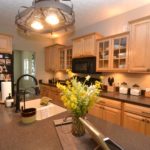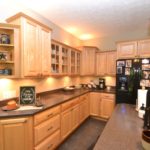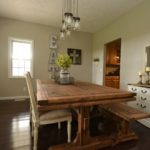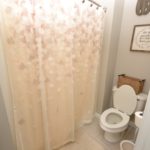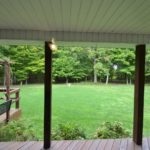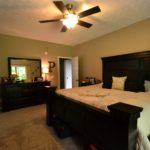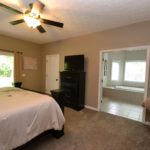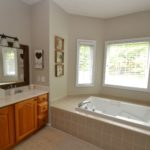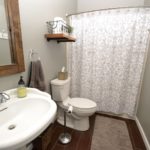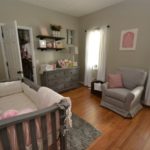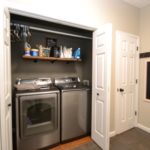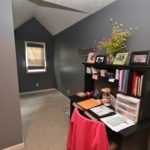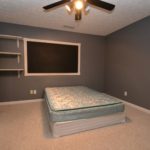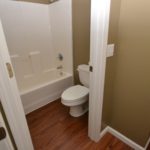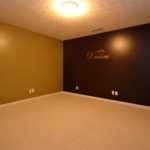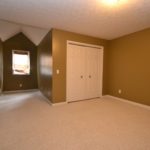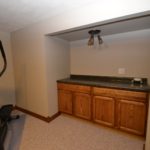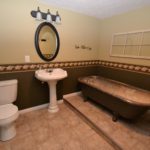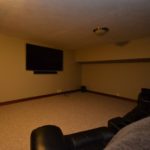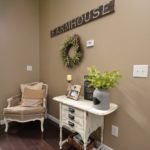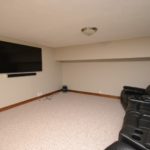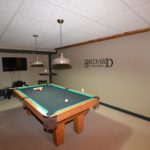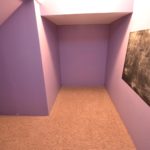SOLD
The first time I drove up this private road, there were two deer standing in the drive. I thought, “I’m going to like this place.” as I drove on through the curving lane and the woods it just got better. The privacy, The birds, the leaves just beginning to turn bright for fall,
Then, all of a sudden, the trees parted.
and out of the woods, in an open grassy area, stood this big house with a porch stretching all the way across the front and a BIG black dog standing guard. I wondered why he didn’t chase the deer away. I guess they must be friends. I don’t think I would get out if I wasn’t invited. =)
As I drove around the corner of the house there was a huge 3 car attached garage and just a short walk away, a really nice detached workshop, finished inside, heated, big room at the back, even a giant flat screen mounted on the wall. (who needs a house with this place to work in?)
Then I went in the front door, wow, This place is NICE…
Down the hall it opens up into the really cool living room. two stories tall, big arching windows letting in the fall sun. glass doors looking out off the back porch into the woods. Hard to believe a place like this is so close to a town the size of Kokomo.
And as fall nights get cool, there is a gas fireplace, just flip a switch, no mess, no hassle and instant ambiance. As I looked up I noticed the balcony looking down from the upstairs. Upstairs has two big L shaped bedrooms and a full bathroom.
Then I stepped into the kitchen. I’m not going to tell my wife about this kitchen…
at one end is a little breakfast area that also looks out into the back yard woods.
This place has a back up generator in case the power does go out and in the breakfast nook is also a pellet stove, just in case.
We have a bunch of kids so this would be great, between the kitchen and the garage is a mudroom/laundry room with a tile floor. that would be amazing to help keep the house clean. There is also a door in this room that leads upstairs to a big bonus room over the garage. It’s 22 feet long. The kids could play up there and I could still listen to my music, undisturbed!
Also on the main level are two bedrooms. One is currently used as a nursery, right next to the Master Bedroom. Out one side, of course, you look onto the deck and out into the woods. On the other wall is a set of French Doors that opens into the master bath. In a house like this you have to have his and hers sinks, a separate “room” for the toilet and a shower, and a whirlpool tub with bay windows looking out into the woods.
In case you haven’t noticed, looking out into the woods is a recurring theme here.
There are a total of four bedrooms and four bathrooms, at least one on each level.
All that was nice but…
Next I went into the finished basement. I guess I have to call it a basement since it’s below the ground, and all the heating and water purification systems are in one of the rooms.
Really I would just call it awesome!
The first room is actually the Home Theater. I have never watched a movie on a chair as comfortable as these. They recline, they have built in cup holders. Kick back and let the show begin. Set up the popcorn machine on the counter and grab a drink from the “beer fridge”, ok, there isn’t a refrigerator down here but there is plenty of room for one.
and if you have to, you could put one in the Billiards Room. Yes I said Billiards Room. and there is also another full bathroom down here too.
That pretty well covers the house, and we haven’t even started talking about the 5.87 acres of woods but you get the idea.
oh ya, almost forgot to tell you about the “little secret room” I won’t tell you about it. Just let the kids find it if you have any with you.
The address is 110 David Dr, Shaprsville, IN 46068
$349,214
If you want to see this place
Call Doug Heron, at 317-376-4837.
or email, [email protected]
If you already have your own agent, that’s cool too.
Just have them call to set it up.
Photos
Outside
Inside Photos

